|
T H E N E W D A C . A R T H O U S E
C O N S T R U C T I O N P A R T 3
F I N I T I O N S |
|
| For info on the
DAC-ART building system, go to www.dac-art.net/ |
|
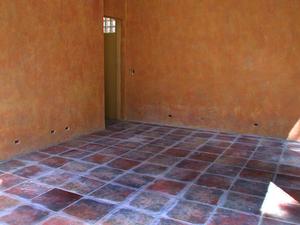 |
| Rachel's bedroom |
|
 |
| View from Rachel's
bed |
|
|
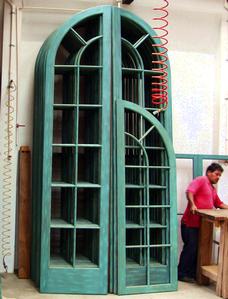 |
| Doors, outside |
|
 |
| Doors, inside |
|
|
 |
| Door handles |
|
 |
| Window bolt |
|
|
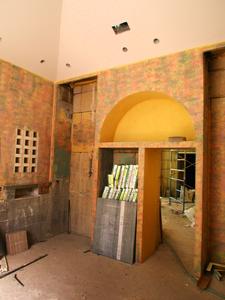 |
| Kitchen |
|
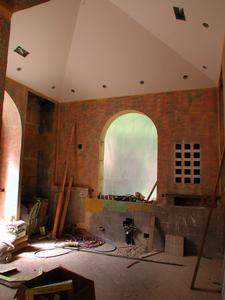 |
| Kitchen |
|
|
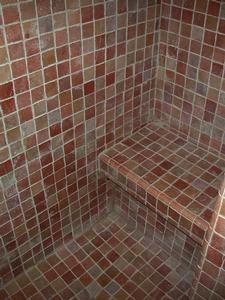 |
| Guest bath |
|
 |
| JJ's slate bathroom |
|
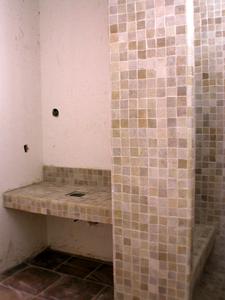 |
| Rachel's bathroom |
|
|
 |
| Living and dining
rooms |
|
 |
| Looking into dining
room from living room |
|
|
 |
| Looking into living
room from dining room |
|
 |
| Tiling living room |
|
|
 |
| Studio ceiling |
|
 |
| Balustrade from
Rachel's room |
|
|
 |
| Balustrade seen
from shed |
|
 |
| View from top of
side wall |
|
|
 |
| Balustrade |
|
 |
| Glass block windows |
|
|
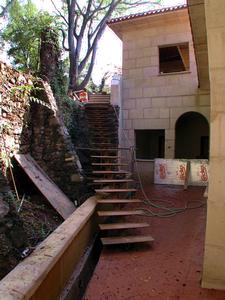 |
| Paved back courtyars
and stairs, 10/12/2002 |
|
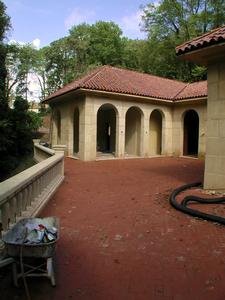 |
| Paved front patio,
10/12/2002 |
|
|
 |
| Detail patio, 10/12/2002 |
|
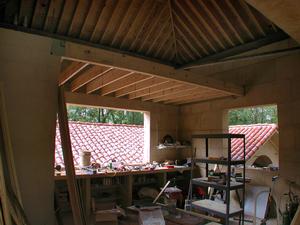 |
| Workshop with mezzanine,
10/12/2002 |
|
|
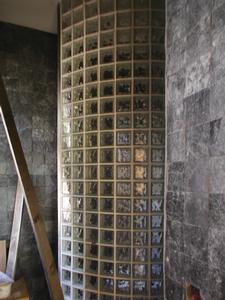 |
| Glass block shower,
10/12/2002 |
|
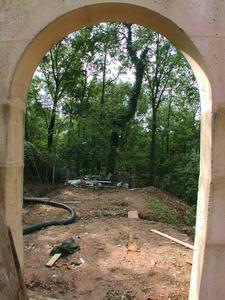 |
| Storage shed spot,
10/12/2002 |
|
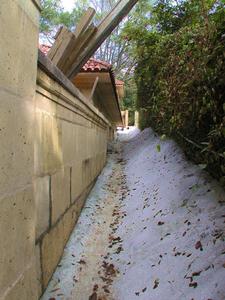 |
| Side concrete drain,
10/12/2002 |
|
|
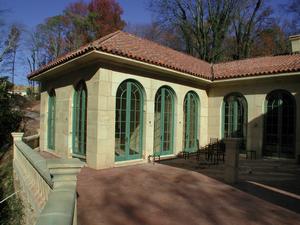 |
| First doors up at last,
11/24/2002 |
|
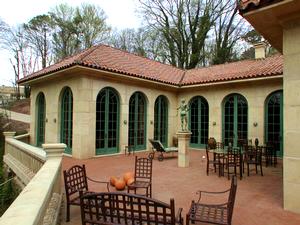 |
| Main patio 1, March
2003 |
|
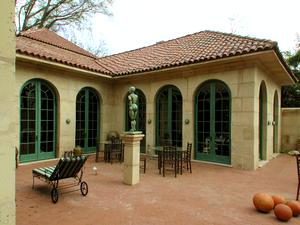 |
| Main patio 2, March
2003 |
|
|
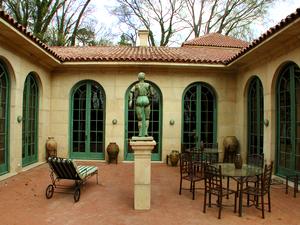 |
| Main patio 3, March
2003 |
|
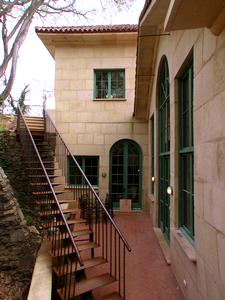 |
| Back patio, March
2003 |
|
|
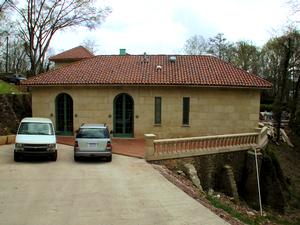 |
| Driveway, March
2003 |
|
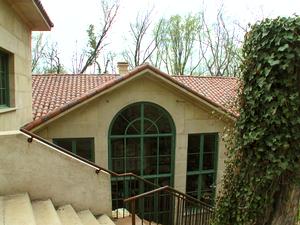 |
| Studio windows,
March 2003 |
|
|
 |
| Main patio, April 2,2003 |
|
|
| |